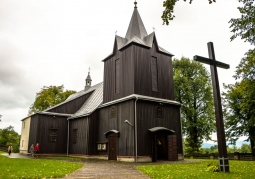Church Nativity of the Blessed Virgin Mary - Dobrków
No weather data
0.0 /5
Number of ratings: 0
The parish church in Dobrków is a stone and wooden temple of Renaissance, built of stone and brick, closed with a straight wall of the presbytery and a wooden nave of the log structure with two side chapels and a tower of the pillar structure, with a porch in the basement. The sacristy adjoins the presbytery, over which the former collector's lodge is located. The tower is covered with a pyramidal helmet referring to the shape of the roof of the tower of the parish church in nearby Pilzno. The presbytery and the nave are covered by a common gable roof with one ridge, chapels, tent roofs and the sacristy. The presbytery is covered with a flat ceiling, the nave with a flat ceiling and the porch under the tower with a coffered ceiling. The sacristy and former collector's lodge have cross vaults. The interior of the nave is covered with Art Nouveau ornamental and figural polychrome from the turn of the 19th and 20th centuries. Ornamental polychrome in the presbytery was painted in 1926 by Adolf Haj, who also renovated the paintings in the nave, while the polychrome on the ceiling under the tower, with Marian motifs, in 1958 Stanisław Westwalewicz. In the main field of the Rococo main altar from the second half of the 18th century there is a picture of the Assumption of the Blessed Virgin Mary by Walery Eljasz-Radzikowski. In addition, the church has two late baroque altars in side chapels from the 18th century (the late baroque crucifixion group is also located in the northern chapel) and two neo-baroque side altars at the rainbow, a late baroque pulpit and a classicist baptismal font. A baroque crucifix is set in the rainbow arch. The church, together with the church cemetery, was entered on November 27, 1979 into the register of monuments under number A-196.
Komentarze
No results
Nearby places
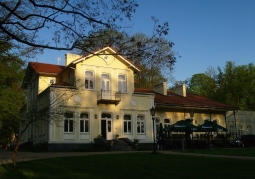
Manor complex on Wolica - Dębica
Category: Manor housesThe brick manor house was built in 1890-1892. Its first owner was Henry Christianii-Kronwald. On November 20, 1916, the facility was sold to Władysław Płocki, who was actively interested in the development of the oil...
7 km
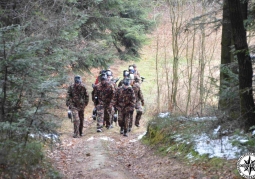
Salutem24 - paintball, integration events - Dębica
Category: PaintballOrganization of integration events: corporate events, birthdays, stag / hen parties, class outings. Workshops: survival, rescue and others. The company's crew is a group of young paintball, survival and rescue...
8 km
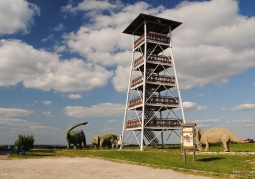
Lookout tower - Globikowa
Category: LookoutsA characteristic vantage point in Globikowa, near Dębica. At the end of June 2013, the observation tower was fitted with a panorama together with a description of the peaks of the Strzyżów Foothills, Dynowskie...
9 km
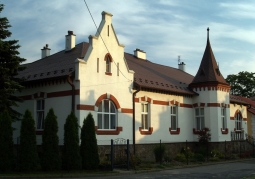
Neo-Gothic villa - Dębica
Category: VillasThe historic villa in Dębica was built in 1912 in the neo-Gothic style. Currently renovated, it impresses with its architectural construction and craftsmanship of facades. The building was entered in the register of...
10 km
Nearby places

Manor complex on Wolica - Dębica
Category: Manor housesThe brick manor house was built in 1890-1892. Its first owner was Henry Christianii-Kronwald. On November 20, 1916, the facility was sold to Władysław Płocki, who was actively interested in the development of the oil...
7 km

Salutem24 - paintball, integration events - Dębica
Category: PaintballOrganization of integration events: corporate events, birthdays, stag / hen parties, class outings. Workshops: survival, rescue and others. The company's crew is a group of young paintball, survival and rescue...
8 km

Lookout tower - Globikowa
Category: LookoutsA characteristic vantage point in Globikowa, near Dębica. At the end of June 2013, the observation tower was fitted with a panorama together with a description of the peaks of the Strzyżów Foothills, Dynowskie...
9 km

Neo-Gothic villa - Dębica
Category: VillasThe historic villa in Dębica was built in 1912 in the neo-Gothic style. Currently renovated, it impresses with its architectural construction and craftsmanship of facades. The building was entered in the register of...
10 km

